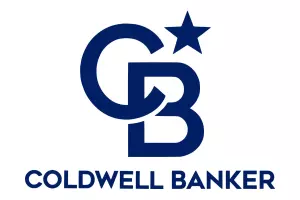$1,050,000
$1,100,000
4.5%For more information regarding the value of a property, please contact us for a free consultation.
6 Beds
4.5 Baths
4,417 SqFt
SOLD DATE : 11/26/2024
Key Details
Sold Price $1,050,000
Property Type Single Family Home
Sub Type Single Family Residence
Listing Status Sold
Purchase Type For Sale
Square Footage 4,417 sqft
Price per Sqft $237
Subdivision Campden Lakes
MLS Listing ID 224023388
Sold Date 11/26/24
Bedrooms 6
Full Baths 4
HOA Fees $58/ann
HOA Y/N Yes
Year Built 2000
Annual Tax Amount $17,987
Lot Size 0.550 Acres
Lot Dimensions 0.55
Property Sub-Type Single Family Residence
Source Columbus and Central Ohio Regional MLS
Property Description
**OPEN 11/3, 1-3 p.m.** Privacy abounds in this custom, one owner Giuliani built home on half acre backing to reserve area & tucked away on a quiet cul-de-sac. Thoughtfully designed with no detail spared, this home will definitely impress! Chef's Kitchen boasts Thermador cooktop & dual convection ovens w/rotisserie. JS Brown award winning FR addition boasts exquisite bar area & sitting room, executive office, 4-seasons room w/picturesque views. Amazing outdoor space boasts Kitchen w/DCS cooktop & grill, pizza oven, firepit, hot tub & koi pond w/fountain. Walkup finished LL features a theater room, temp controlled wine cellar, gym, flex room, workshop, bedroom & full bath w/infrared sauna. Updated: HVAC's, hot water tanks, Owner's bath, JNJ bath, Pella replacement windows & so much more!
Location
State OH
County Franklin
Community Campden Lakes
Area 0.55
Direction Summit View Rd to Campden Lakes Blvd (N) to Penrith Court (E)
Rooms
Other Rooms 1st Floor Primary Suite, Bonus Room, Den/Home Office - Non Bsmt, Dining Room, Eat Space/Kit, Family Rm/Non Bsmt, 4-season Room - Heated, Great Room, Mother-In-Law Suite, Rec Rm/Bsmt
Basement Full
Dining Room Yes
Interior
Interior Features Whirlpool/Tub, Dishwasher, Gas Range, Microwave, Refrigerator, Security System, Water Filtration System
Heating Forced Air
Cooling Central Air
Fireplaces Type Gas Log
Equipment Yes
Fireplace Yes
Laundry 1st Floor Laundry
Exterior
Exterior Feature Hot Tub, Irrigation System
Parking Features Garage Door Opener, Attached Garage, Side Load
Garage Spaces 3.0
Garage Description 3.0
Total Parking Spaces 3
Garage Yes
Schools
High Schools Dublin Csd 2513 Fra Co.
Others
Tax ID 273-009311
Acceptable Financing Cul-De-Sac, Conventional
Listing Terms Cul-De-Sac, Conventional
Read Less Info
Want to know what your home might be worth? Contact us for a FREE valuation!

Our team is ready to help you sell your home for the highest possible price ASAP
GET MORE INFORMATION







