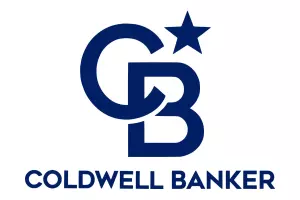$260,000
$250,000
4.0%For more information regarding the value of a property, please contact us for a free consultation.
2 Beds
2 Baths
1,502 SqFt
SOLD DATE : 07/03/2025
Key Details
Sold Price $260,000
Property Type Condo
Sub Type Condominium
Listing Status Sold
Purchase Type For Sale
Square Footage 1,502 sqft
Price per Sqft $173
Subdivision Kensington
MLS Listing ID 225019006
Sold Date 07/03/25
Style Ranch
Bedrooms 2
Full Baths 2
HOA Fees $83/ann
HOA Y/N Yes
Year Built 1998
Annual Tax Amount $1,782
Lot Size 2,178 Sqft
Lot Dimensions 0.05
Property Sub-Type Condominium
Source Columbus and Central Ohio Regional MLS
Property Description
Welcome to 329 Bishop Drive. You'll enjoy your relaxed, easy living in this well-maintained detached condo in the Kensington community. It's move-in ready, with freshly-painted neutral walls throughout. Earth-tone carpeting with custom tile flooring in the baths, kitchen and main traffic areas. Three-season sunroom has a new epoxy floor for easy maintenance. Ensuite master bedroom, and second bedroom has built-in cabinets/desks AND a wall-unit Murphy bed....perfect for a guest bedroom and/or office. Both baths are equipped custom 36'' counter height vanities. The living room is enhanced with a ventless corner fireplace with remote. Closets throughout and laundry room has built-in counter/cabinet next to the W/D. The large 2-car garage has two remotes, extra storage, and additional floored attic space for all those Holiday decorations! The garage even has a soak sink for those outside projects. A new roof in 2020 tops off this beauty. Don't wait to schedule to view this property!
Location
State OH
County Madison
Community Kensington
Area 0.05
Direction GPS---Keny Road to Bishop Drive on left. Condo on left. Lock box #1986.
Rooms
Other Rooms 1st Floor Primary Suite, Eat Space/Kit, 3-season Room, Living Room
Dining Room No
Interior
Heating Forced Air
Cooling Central Air, Whole House Fan
Fireplaces Type One
Equipment No
Fireplace Yes
Laundry 1st Floor Laundry
Exterior
Parking Features Garage Door Opener, Attached Garage
Garage Spaces 2.0
Garage Description 2.0
Total Parking Spaces 2
Garage Yes
Schools
High Schools London Csd 4903 Mad Co.
School District London Csd 4903 Mad Co.
Others
Tax ID 31-03582.050
Acceptable Financing USDA Loan, VA, FHA, Conventional
Listing Terms USDA Loan, VA, FHA, Conventional
Read Less Info
Want to know what your home might be worth? Contact us for a FREE valuation!

Our team is ready to help you sell your home for the highest possible price ASAP
GET MORE INFORMATION







