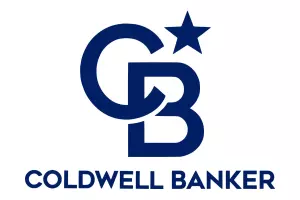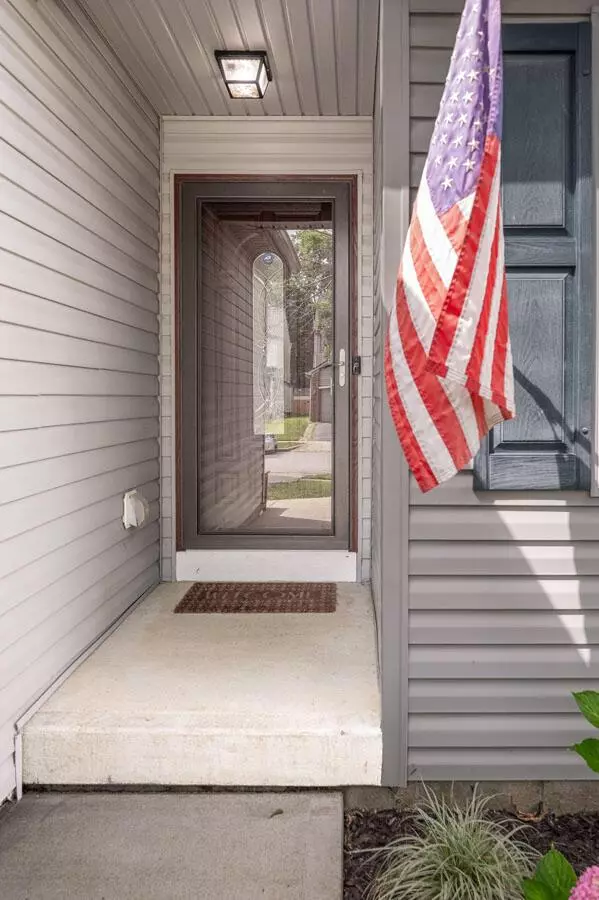$260,000
$249,900
4.0%For more information regarding the value of a property, please contact us for a free consultation.
3 Beds
2 Baths
1,304 SqFt
SOLD DATE : 08/08/2025
Key Details
Sold Price $260,000
Property Type Single Family Home
Sub Type Single Family Residence
Listing Status Sold
Purchase Type For Sale
Square Footage 1,304 sqft
Price per Sqft $199
Subdivision Alum Creek Village
MLS Listing ID 225025281
Sold Date 08/08/25
Style Ranch
Bedrooms 3
Full Baths 2
HOA Fees $12/ann
HOA Y/N Yes
Year Built 2004
Annual Tax Amount $2,886
Lot Size 5,227 Sqft
Lot Dimensions 0.12
Property Sub-Type Single Family Residence
Source Columbus and Central Ohio Regional MLS
Property Description
Lovely 3 Bedroom 2 Full Bath Ranch home in Alum Creek Village steps from Three Creeks Metro Park! Loads of updates in this open floor plan. Newly painted walls, woodwork, luxury vinyl plank flooring throughout and updated lighting including Led color changing features. Oversized Living Room features gas fireplace w/new tile surround & custom barn wood mantle. You will love the spacious Kitchen w/updated painted cabinetry, new appliances, new hardware, osmosis water system, open shelving & enormous eat space. Luxurious Primary Bedroom w/updated en suite bath and walk in closet at the back of the home. Oversized Guest bedroom nearby updated full hall bath with new vanity, flooring, mirror and light. Private rear fenced yard features deck space & overhead lighting for entertaining. Newly painted & drywalled attached 2 car garage. AC-2021. Must see!
Location
State OH
County Franklin
Community Alum Creek Village
Area 0.12
Direction Alum Creek Drive to Glenlea Drive, Left on Sumer Springs, Right on Edencreek.
Rooms
Other Rooms 1st Floor Primary Suite, Dining Room, Eat Space/Kit, Living Room
Basement Crawl Space
Dining Room Yes
Interior
Heating Forced Air
Cooling Central Air
Fireplaces Type One, Gas Log
Equipment Yes
Fireplace Yes
Laundry 1st Floor Laundry
Exterior
Parking Features Garage Door Opener, Attached Garage
Garage Spaces 2.0
Garage Description 2.0
Total Parking Spaces 2
Garage Yes
Building
Level or Stories One
Schools
High Schools Columbus Csd 2503 Fra Co.
School District Columbus Csd 2503 Fra Co.
Others
Tax ID 010-268718
Acceptable Financing Other, VA, FHA, Conventional
Listing Terms Other, VA, FHA, Conventional
Read Less Info
Want to know what your home might be worth? Contact us for a FREE valuation!

Our team is ready to help you sell your home for the highest possible price ASAP
GET MORE INFORMATION







